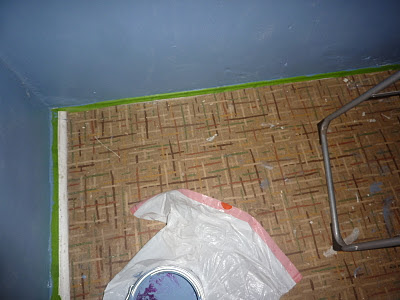 It was a very awkward shape--- about 3' deep, 18" wide, and over 6' tall. It had 6 shelves, and all were slanted so that the front edge was slightly higher than the back.
It was a very awkward shape--- about 3' deep, 18" wide, and over 6' tall. It had 6 shelves, and all were slanted so that the front edge was slightly higher than the back.Weird.
Saturday morning, I was finishing my organizational binge, and there wasn't much left in this closet. What to do with the space?, I wondered. It was time for my neighbors' pumpkin get-together, so I headed on over.
There, I met former owners of our home, two owners removed. They informed me, amongst other things, that owners before them were proprietors of one of the nice wineries nearby, and that they had used the closet for wine storage.
Ah ha! This explains the dual vents, the crazy insulation, and the tilted shelves!!!!!!
Our wine, though in a tall, nice rack, was a) incomplete since 20+ bottles were too big, and b) was getting too much sun. Bob and I had been discussing moving it for some time. So, I decided to use the closet!
CLOSET REDO!!
The first thing was to add more shelving (since we only wanted our bottles to be two rows stacked, at most, per shelf). This meant also moving around the existing shelving and buying/cutting more shelves.

Then the room got painted. I should note that right before this, I sprayed the floor vent a brown color, and the ceiling vent a gray color, that way they would blend in a bit better.
I also muddled together enough flooring from our last closet project to put in wood floors, and enough molding to install baseboard molding! There was barely enough padding to go under the floors too!

Proof of the gray-spray-painted vent on the ceiling (much better than a dingy white).

A close-up of the floor and the brown-spray-painted floor vent. The vent was not lined up well with the door, so I figured out that I could cut the hole in the flooring square-on with the door and make it look like the vent wasn't so uneven. I think it worked, without blocking the vent.

Then it was time to install the shelving (painted white, though I might eventually redo this).

And, after a long, arduous process with my labelmaker (those are Winery/Year/Type labels on ALL THOSE WINES), I sorted the wines and put them in the rack!



There is a large shelf on top that is open for whatever we want (probably old towels since we often need those handy) and the floor shelf is open for a box of bathroom items.

Pretty darn nifty, right? It was a lot of work, but it was totally worth it. Climate-controlled, well-organized, and properly-stored wine!










































